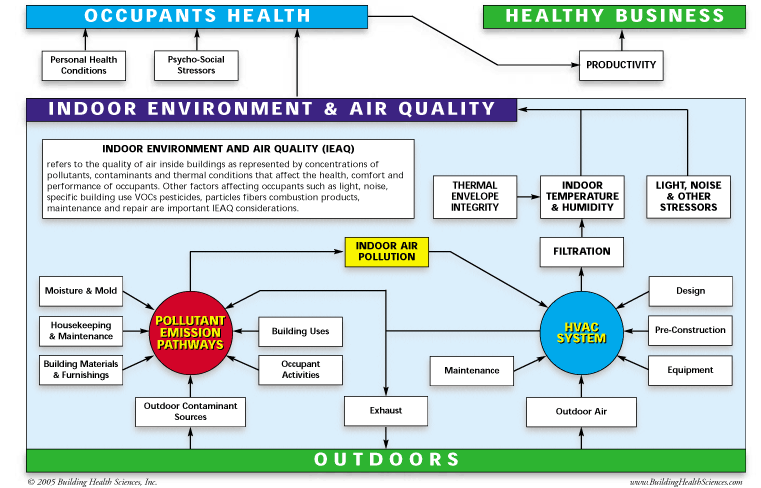Root Cause Analysis
The indoor environment in any building is a result of the interaction between the site, climate, building systems (original design, later modifications in the structure and mechanical systems), construction techniques, contaminant sources (building materials and furnishings, moisture, processes and activities within the building, and outdoor sources), and building occupants. When a problem arises which is attributed to the building's indoor environment, the ensuing investigation will, necessarily, need to consider all of the possible factors which contribute to that environment.
By definition, the root cause of any building failure is the fundamental, underlying condition or interaction of conditions which precipitates an issue, defect or problem. Since the underlying condition must be corrected or the condition in evidence will continue to re-occur or persist, any investigation of a building problem has, as its primary goal, determination of the fundamental cause of that problem which we call "root cause analysis." As depicted in the figure below, the dynamics of the indoor environment are complex and are best performed by a building scientist.

Widespread, Non-specific Symptoms in a Commercial Building
The second floor of a large office building was a large, open area furnished with systems furniture. Employees sitting in this area suddenly began complaining that they noticed the ventilation was less than adequate and there were unpleasant odors. This was particularly true on the afternoons when the sun shined in the windows of this west-facing side of the building. These employees claimed they were experiencing fatigue, increased headaches, some lightheadedness. Blinds had been installed without any beneficial effect. Temperature and humidity were within acceptable range for comfort. Carbon dioxide was slightly elevated over the ASHRAE standard, but the industrial hygienist did not feel it was sufficient to explain all of the symptoms. Ventilation in the area had been adjusted so that the percentage of outside air had been increased and there were more air exchanges per hour, but this did not improve the number of complaints. In fact, some complaints increased.
When ICTM investigated, the air handling units and outside air intake vents were evaluated by our building scientist. The intake vents were located on the south side of the building, about twelve feet above ground level, near the corner of the building. There was a large roadway intersection at this corner which had recently undergone major renovation including the addition of a new traffic light and a bus stop. Our medical doctors interviewed the employees with regard to their symptoms and suspected a pollutant exposure. Our physicians discussed this with our building scientist so that the exposure pathways could be properly evaluated.
Based on the findings of the building scientist, the physician quickly suspected carbon monoxide exposure. As a result of the increased size of the new intersection, coupled with the timing of the traffic light, had resulted in a substantial increase in the time traffic waited. Consequently, the outside air intake vents were now pulling in more exhaust fumes from the automobiles and buses. We performed a 24-hour carbon monoxide monitoring test which confirmed our hypothesis: carbon monoxide levels were elevated. We recommended that the air intake vents be relocated to the roof, and once that was done, the situation was remedied.
Water Intrusion Around Windows Leads to Cognitive Complaints
Employees on the top floor of a new government building reported a variety of illnesses and cognitive symptoms they related to mold growth around the windows which leaked when it rained. Investigation revealed mold growth on the window sills and frames on the top floor, but not on any other floors. The top floor consisted of a large, open area with approximately twelve desks where employees dealt with medical claims and the Employee Health Area, with one office, a waiting room and two examining rooms, staffed with two nurses. The open area had windows on one side. The office in the Health area had windows, but the examining rooms and the waiting room did not.
Root cause analysis of the water intrusion revealed that the ornate materials used to decorate the top floor, including the windows, were perforated in places from improper application. Thus, water leaked through the perforations and penetrated the wall cavity underneath and the window framing. Among the employees, there were several who had allergies and were allergic to mold. Other employees who worked on this floor had pulled information from the internet concerning mold and mold health effects which they had shared. They had not verified the accuracy of the internet information with any medical personnel and had been misled into believing that mold could cause brain damage and cognitive symptoms. Removal of the visible mold was accomplished with simple corrective cleansing. Definitive correction of the root cause required an extensive construction effort. Educational sessions were conducted with the employees, the Employee Health Nurse and our physician, in order to provide accurate health information and ensure no employee health misperceptions with respect to mold.